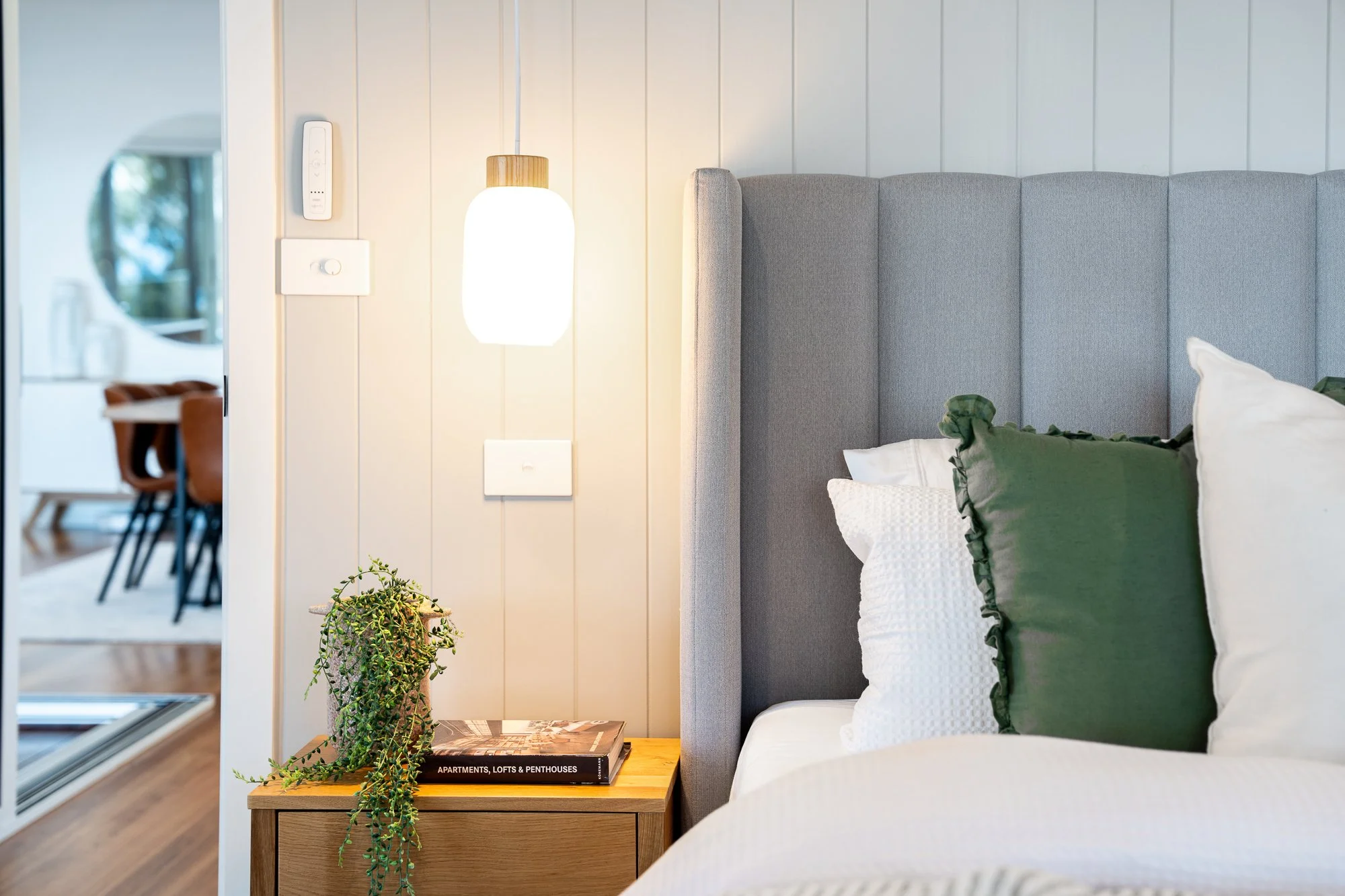Wyongah
Major RENOVATion & EXTENSION Project
We take pride in turning visions into reality, as was the case in the remarkable transformation of this home in the quaint suburb of Wyongah. Amidst this serene setting, we embarked on an ambitious journey to revive a 1970’s 2-bedroom, 1-bathroom cottage into a breath-taking 4-bedroom, 2-bathroom sanctuary. Nestled by Tuggerah Lake, the house now boasts stunning views of the tranquil water and lush bushland. This metamorphosis was nothing short of extraordinary – a comprehensive ground-up transformation that left only traces of the original building's footprint. What emerged was a seamless blend of contemporary design, practicality, and natural beauty.
The home's centrepiece was a master suite that redefined luxury living. A walk-in robe was seamlessly integrated with an open-plan ensuite, extending gracefully onto the rear of the property, capturing serene lake views and embracing tranquility. The main ensuite featured a freestanding bath and electronic double roller blinds, where residents could indulge in relaxation while maintaining a seamless connection to the outdoors.
High ceilings and generously proportioned living areas created an atmosphere of openness and grandeur, complemented by Blackbutt timber select grade flooring and plush carpet throughout. An expansive solid Merbau timber covered deck took centre stage, offering direct water views through glass balustrading. Merbau timber posts on the back deck and front porch, seamlessly linked the front and rear of the property; along with a distinctive hardwood ceiling adorning the entrance to the home, adding a captivating touch.
The residence was adorned with high-end fixtures and finishes, carefully selected to enhance every facet of the living experience. Velux skylights positioned above the kitchen island bench and a skytube in the guest bathroom showcased the meticulous attention to detail and allowed for an abundance of natural light. Floor-to-ceiling tiles, complemented by frameless glass shower screens, seamlessly blended elegance with practicality within the wet areas.
A new ducted air-conditioning system ensured consistent comfort year-round, whilst a newly constructed double lock-up garage, complete with a panel lift electric door, offered convenience and security. A full Colorbond Surfmist© re-roof, coupled with all new windows and doors, and comprehensive insulation, guaranteed energy efficiency and durability. The addition of reclaimed hardwood feature shelving, repurposed from old roof trusses, introduced a touch of history to the contemporary design. An exposed aggregate driveway and pathways beautifully embraced the house's footprint. With expansive under house storage, a grand open-plan living area, and a meticulously landscaped private backyard boasting a north-facing aspect, the home is now a haven of comfort and elegance.
The culmination was a journey of transformation, collaboration, and achievement. Exploring this showcase of architectural brilliance allows one to witness our dedication to crafting living spaces that inspire and captivate, ultimately transforming dreams into tangible reality.
Images courtesy of Callum Davison.






















