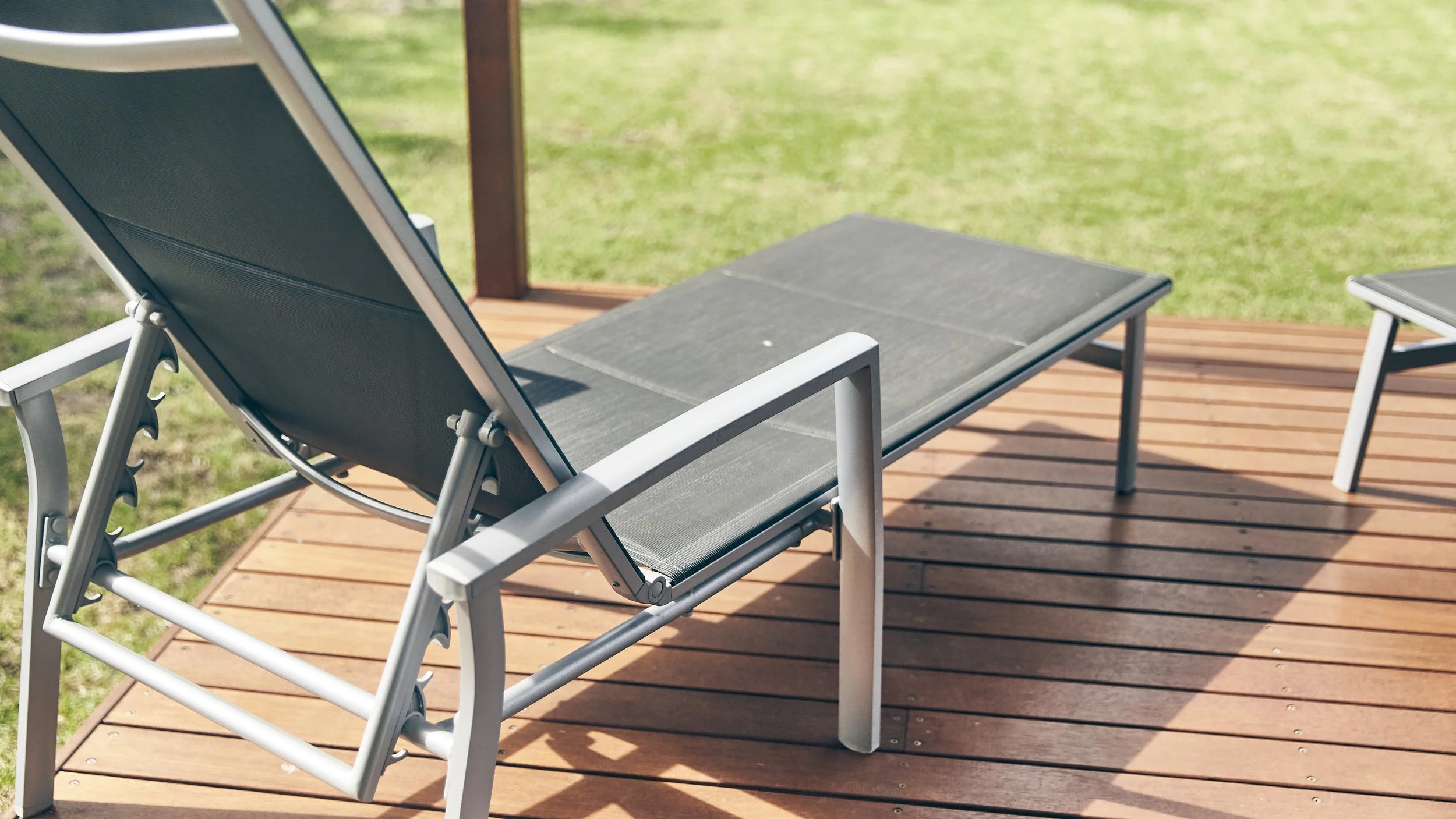Shelly Beach
Extension Project
With a keen eye for untapped potential, our clients saw the opportunity to unlock the hidden value of an underutilised carport situated at the back of their residence. Their objective was to create a lavish master bedroom with the integration of a thoughtfully designed walk-in-robe, and covered outdoor deck.
The conversion began with careful planning and meticulous execution. Walls were erected, and the carport structure was renovated to ensure structural integrity and create a solid foundation for the new space. Every detail was considered, from electrical wiring and insulation, to ensure maximum comfort and functionality.
To enhance the overall appeal of the master bedroom and infuse it with an abundance of natural light, a set of large double doors was added as a gateway to the outdoors covered deck. This extension seamlessly merged with the indoor space, creating a harmonious flow between nature and the luxurious interior.
The hardwood deck serves as an inviting oasis, offering a serene retreat where the clients can enjoy their morning coffee, or unwind in the evenings while embracing the beauty of the surrounding landscape. The covered roof provides shelter from the elements, allowing the space to be enjoyed in various weather conditions.
The transformation of the old carport into a bright and modern parents retreat has not only added significant value to the property, but also created a sanctuary for relaxation and rejuvenation. This remarkable renovation project serves as a testament to the power of reimagining existing spaces and repurposing them to fulfil their full potential.
Images courtesy of PK PRODUCTIONS.
“James at JRS Buildings Solutions was professional and helpful from the very outset of our project. He is extremely reliable and honest in his work and genuinely listened to us as we explained our ideal outcome. We will be using him again for a new project soon and we highly recommend his work.”
- Lee & Libby








